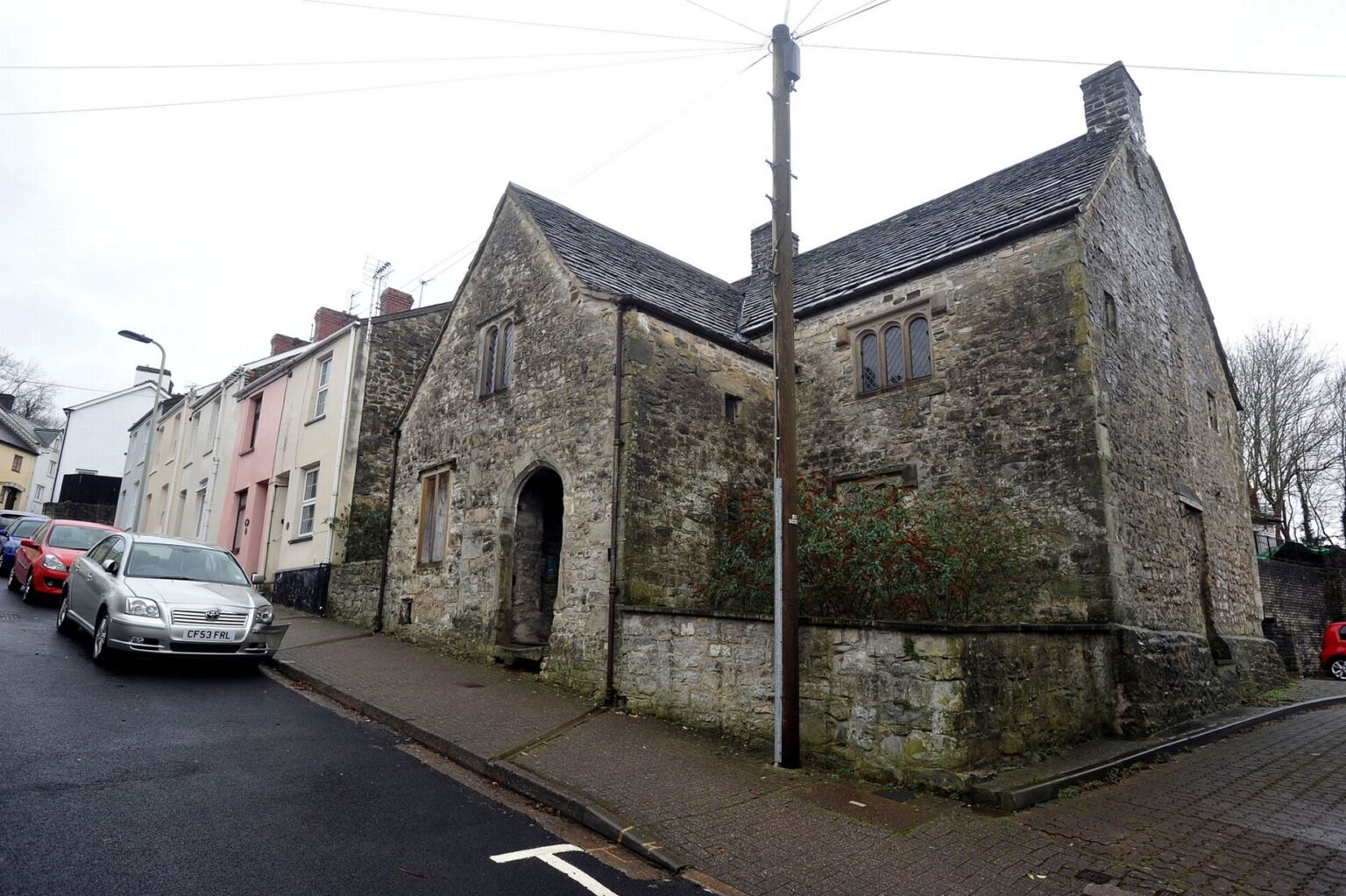Totally Wired, is Kent’s Largest & Greatest Alternative Party that is returning to Dreamland Margate for its 15th Anniversary Halloween Party on Saturday, October 30th!
DJs Fragile and Orlandimus is going to be joined by special guest DJs and dancers for what is sure to be the finest Halloween party of their lives. Look forward to hearing all of the latest and best rock, punk, indie, metal, and emo tunes, as well as a variety of other music!


